Deakin Realty is a residential and commercial real estate brokerage committed to the highest standard of service. Our team approach puts unmatched expertise on your side and ensures that someone is always available to meet your needs. A leading specialist in Montreal's West Island since 1987, our reputation is one of honesty, knowledge, work ethic and community involvement. You can trust our team to provide guidance and personalized solutions in a caring and effective manner.
-
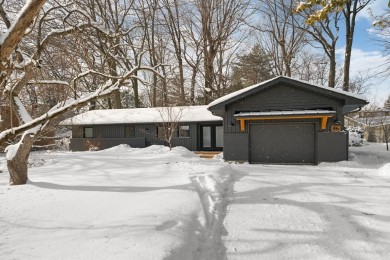
View Details
36 Beechwood
Baie-D'Urfé
$1,195,000
-
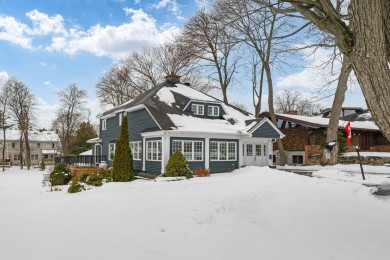
View Details
26 Golf Avenue
Pointe-Claire
$1,695,000
-
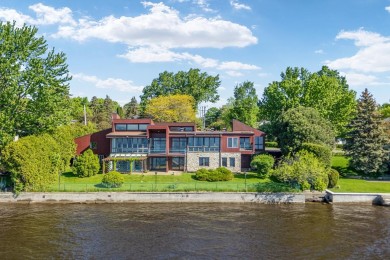
View Details
2 Lakeshore
Beaconsfield
$2,675,000
-
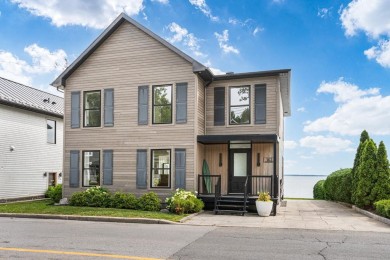
View Details
362 Lakeshore
Pointe-Claire
$2,245,000
-
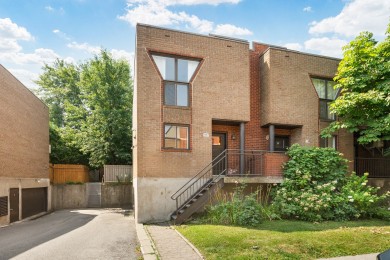
View Details
2082 Av De l'Église
Côte-Saint-Paul
$649,000
-
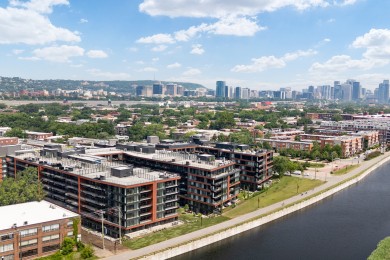
View Details
46 Square-Sir-George-Étienne-Cartier #353
Sud-Ouest
$469,000
-
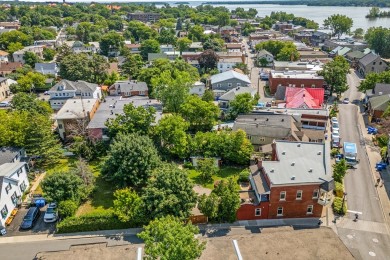
View Details
Rue Du College (LOT)
Ste-Anne-de-Bellevue
$359,000
-
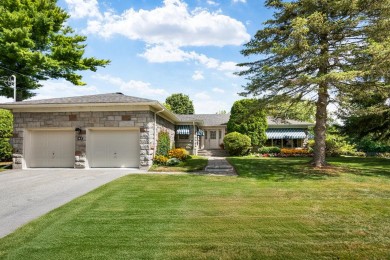
View Details
41 Brentwood
Beaconsfield
$1,149,000
-
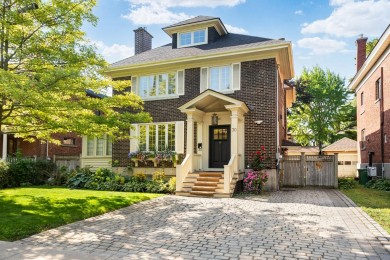
View Details
70 Wolseley North
Montreal-Ouest
$1,695,000
